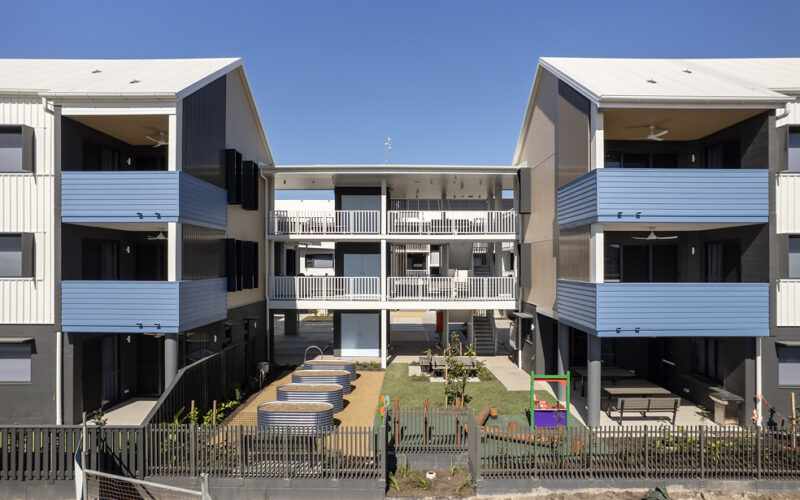
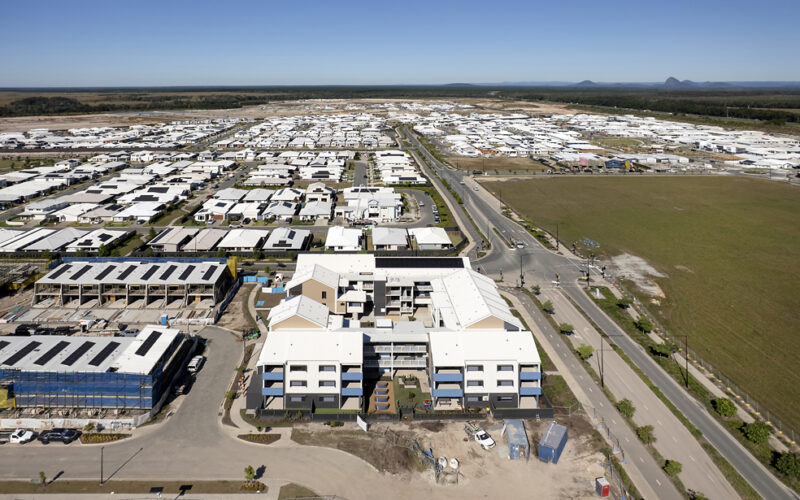
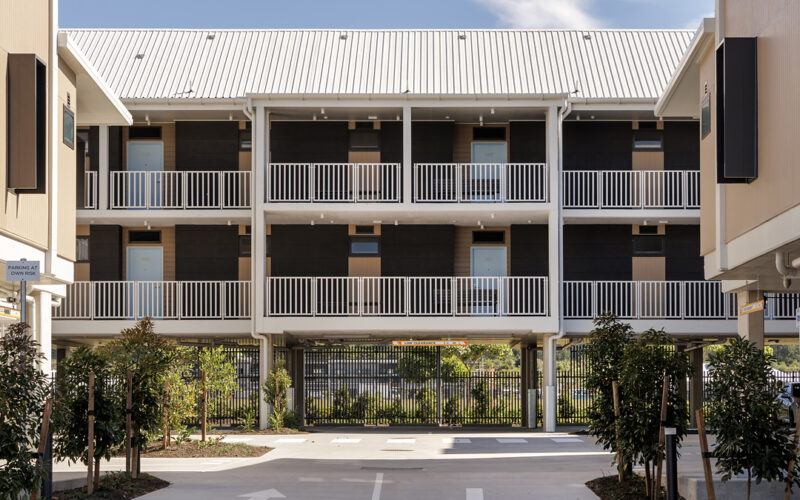
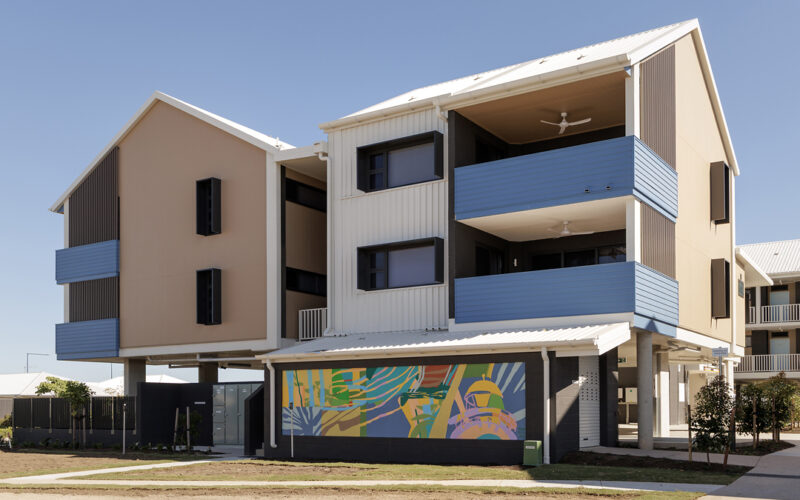
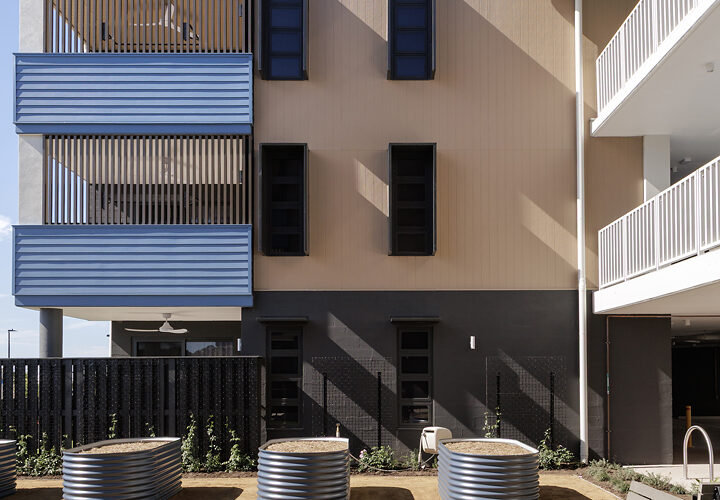
14. LIGHT LANE BANYA
Address confirmed when booking secured.
Located in the master-planned community of Aura, the City of Colour, Light Lane is a 34-unit medium density community housing development offering 1, 2, and 3-bedroom units with Gold and Platinum accessibility levels.
Designed by HMArchitecture, the project reimagines community housing, challenging perceptions of what it can look like and how it contributes to both the urban landscape and social fabric. The design prioritizes sustainability and environmental principles, including natural ventilation, abundant daylight, low-carbon materials, and flexible, generous layouts that accommodate diverse residents while keeping maintenance costs low.
The architecture encourages a strong sense of place and belonging, with communal courtyards, “dragon holes” that bring in light and views, and elevated corridors that connect residents to distant skylines. The adoption of a “Scandi Barn” archetype softens the building’s three-story scale, creating a domestic and welcoming presence, while the ground floor engages with the public realm and minimizes the visual impact of car accommodation.
Single-loaded units across three stories overlook a landscaped quadrangle, allowing natural light and cross ventilation, while walkways and casual seating areas encourage social interaction and community building. A thoughtful external color palette—blues that reflect the Sunshine Coast sky—connects the development to its surroundings and reinforces a sense of optimism and belonging.
61 Light Lane elevates the principles of community and self-respect, offering residents not just housing, but a home where they can feel connected, valued, and secure.



