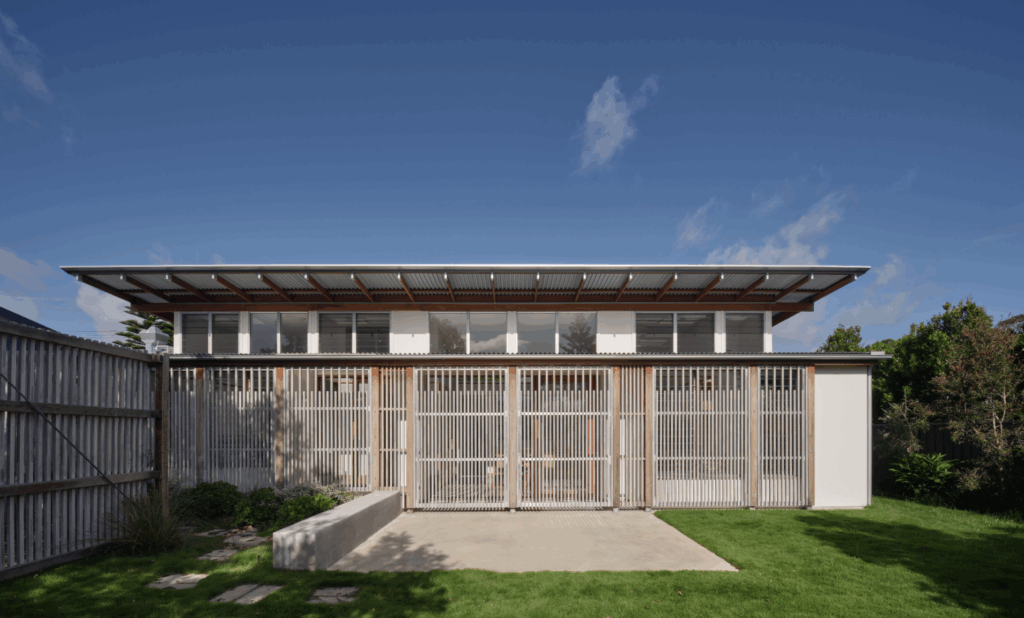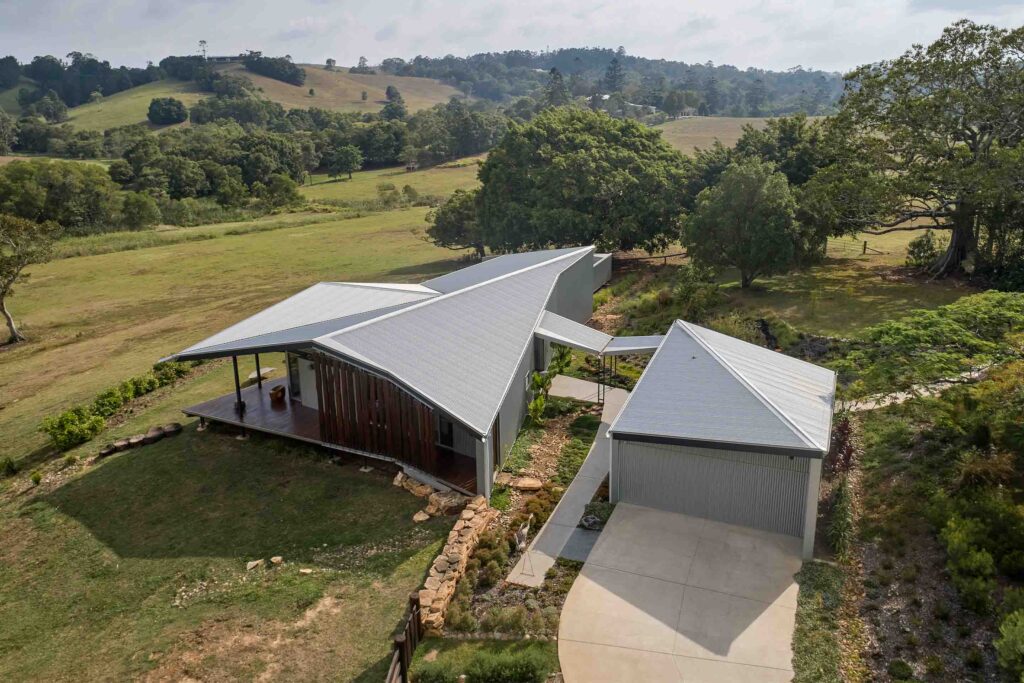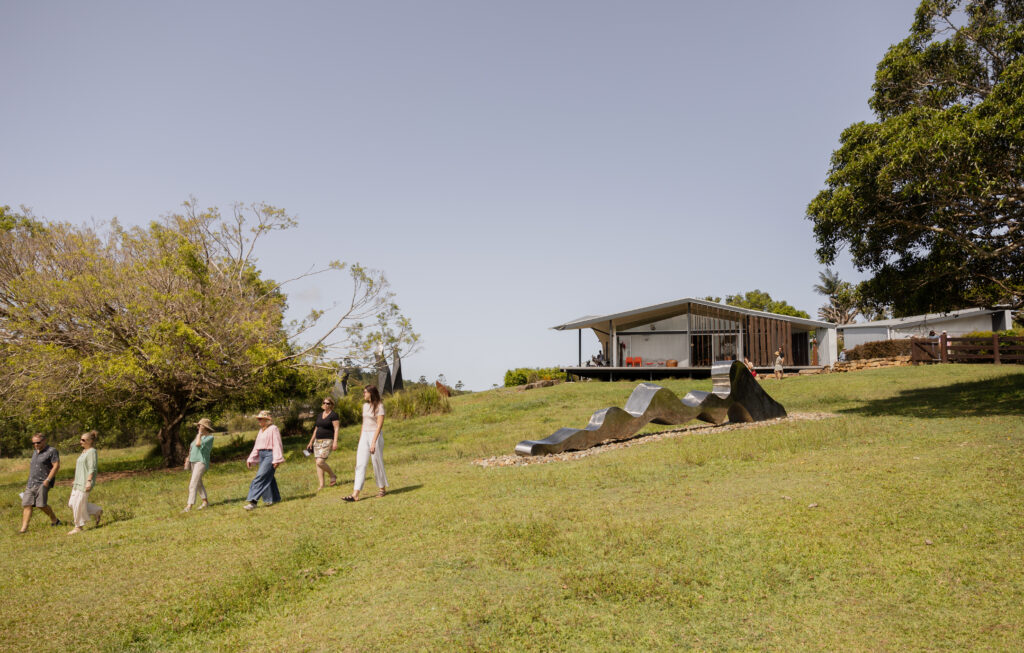
Sunshine Coast Open House takes Resilience as it’s theme for 2025. Resilience is woven into the very fabric of the Sunshine Coast, visible in both the landscapes that define our region and the buildings that rise within them. From coastal homes designed to withstand storms to innovative public spaces that bring communities together, architecture here is a testament to adaptability, endurance, and thoughtful design.
Walking through the Sunshine Coast during Open House, you’ll see how architects and designers respond to environmental challenges while celebrating local culture and heritage. Historic buildings have been restored and reimagined, their character preserved even as they meet contemporary needs. New constructions blend seamlessly with the natural surroundings, using materials and techniques that allow structures to breathe, shift, and last.
Resilient architecture is about more than surviving—it’s about thriving. It’s about creating places that support the people within them, adapt to changing circumstances, and leave a lasting legacy for future generations. At this year’s Sunshine Coast Open House, you are invited to explore these stories firsthand.

Architect Peter Ireland says: “When I graduated from architecture school 50 years ago, there was nothing in the training or curriculum, nor any mention that I can remember of resilience. And yet, it’s such a foundational element to being an architect. In those fifty years, there have been so many projects that I have loved that have never happened—cancelled by things like financial crises, a change of client circumstances, or being one of three in a competition with a negative outcome.
I’ve spent a lot of my life on projects that have not proceeded, but the thing is, I can love the next project all over again. My resilience is in adapting and coping with huge disappointments by focusing on the next opportunity and getting excited about the next challenge. I don’t think it’s innate, but it starts from an early age for each of us. There are hardships, failures, disappointments, and grief. I think it’s about what we take from them. It’s an accretive process; it builds over time.
I remember once going to pick up my favourite aunt, Jesse, who was 80 years old. I was going to take her on a picnic for her birthday. When I arrived, I asked how she was, and she said her back was really troubling her. I said, “Oh no, Jess, we won’t go then.” She said, “Yes, we’ll go because it could be worse tomorrow.”
Says Ron Scott about Resilience at Moon Mountain Sanctuary:

The original Victorian farmhouse and sheds sit atop a high point on the site, offering expansive views and an established garden. We decided to reinforce this existing group of structures by adding new sheds. The new house sits below the old house, turning its back on the old house and
opening to the north. It has a more utilitarian character that evolves from a simple barn-like form shaped in response to the site’s context. The roof pitches up to form a shallow gable, allowing views of Mt Cooroy.
Lynn’s brief was to be in the house while still having direct contact with her horses. We managed this with the level change on the front verandah; she can sit on the steps with the herd all around her, and there is space for the horses to relax. Combining the house, the garage, and the existing sheds has created a horse-free enclosure that requires little fencing.
There was a lot of design detailing in the house; one example is the movable timber screen on the western verandah. I spoke with Lynn about using some live- edge timber slabs but didn’t know how to source them. Lynn, in her usual can do way way, tracked some down at a local sawmill. They had been sitting there for years, seasoned and waiting for a project! We laid them out and selected their positions or order. I then designed a mechanism to support them and allow them to be rotated to shield the hot western sun. Such a joy!
The stable is unusual in the horse world as it is turned ‘inside out’ with no stalls, but a simple sheltering roof. It took its inspiration from a large shade tree and from watching how the horses behaved under it. There were no constraints on their movement around its base; if there was an
argument, there was room to withdraw. The stable allows the equine social hierarchy to unfold without barriers or the risk of injury.
This has been a wonderful project to be involved in, with great clients — Lynn andR on — and an excellent builder, Ron Scholes. I like to think of it as the first piece of sculpture at Moon Mountain.
Discover the region’s architectural gems
The 2025 program features a diverse mix of heritage icons, landscaped gardens, contemporary homes and public infrastructure. Highlights include:
- Moffat Morphing, a fabulous example of indoor-outdoor living
- Wallumburn, a resilient renovation nestled in the hinterland
- Saltair Modular Display Village, showcasing sustainable design for modern living
- Mundai Dja a new build that blends cultural storytelling with climate-conscious architecture
- The Shed, a historic railway shed at Palmwoods reimagined for commercial use
- Majestic Theatre Pomona, Australia’s longest-running silent movie theatre
- Wheelhouse on Bradman, a quaint riverfront boathouse
- Koongalba, Fairview, and Bankfoot House, offering glimpses into the region’s rich heritage.