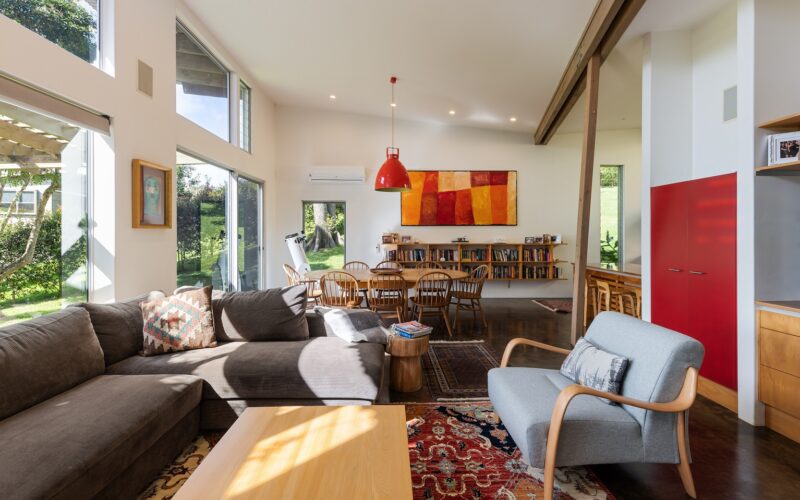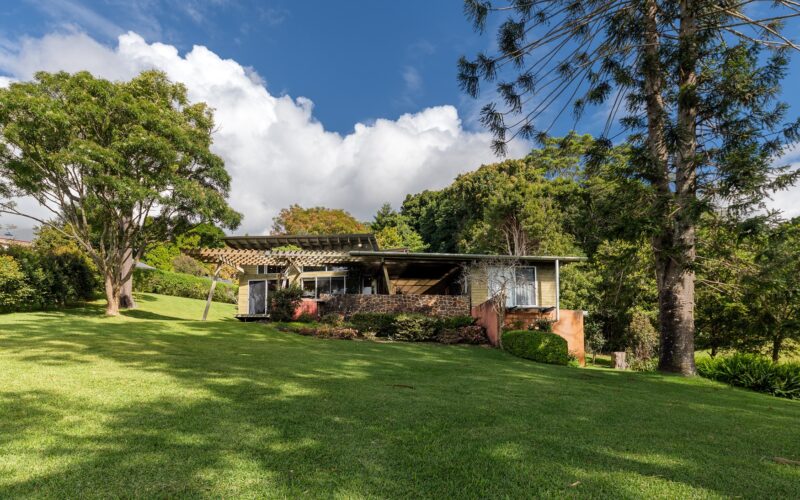

Bergman House
Maleny (address confirmed when booking secured)
The outstanding feature of the Australian house is the verandah, irrespective of climate or place. It is a space provided for our habitation and our Australian outdoor lifestyle. In Queensland it is common for houses with verandahs to be referred to as Queenslanders.
Traditionally, it was multi-sided and at extreme could surround all four sides of the home. It provided multiple outdoor functions: a living / dining space, a barbecue, a sleep-out, laundry and clothes drying area, play area, a hobby and workspace, a cool space, and a wet weather retreat. It was often enclosed with shutters, blinds, louvres, or windows. The rooms of the house connected to it with doors, even double hung windows tall enough to walk under when open. It cooled but darkened the rooms.
This history and these aspects were with me for the design of these Maleny houses. One is the reverse, instead of the verandah around the rooms, the rooms are around it. The verandah is the spine and circulation with the rooms opening off it, so it becomes the common use space of the house. The other is the conventional use of the verandah as the outdoor space the kitchen, living, dining and studio spaces open onto. To prevent the gloom, it has an acrylic roof and part roof removed to bring the garden onto the verandah and into the interior spaces.