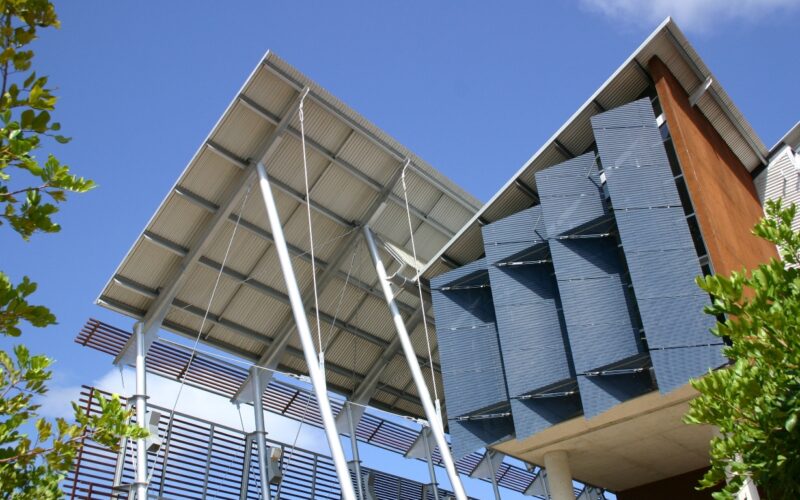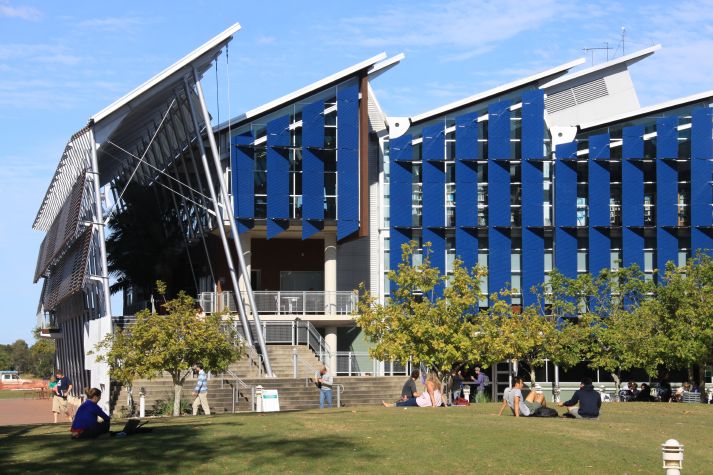

USC LIBRARY
Sippy Downs
Awards:
The USC Library was completed in January 1997 as part of the second stage of campus development. The architect, John Mainwaring and Associates, created a library space designed to reject the tradition of libraries as internalised buildings, and opened the space to relate to the surrounding plains and sunny skies through the use of the very distinctive rotating roof skillions. The great ‘Queensland’ verandah on the northern side of the library in conjunction with tinted windows protect the library from the intense summer sun and reduce air conditioning usage.
The Library entrance is located on Level 1, from the verandah, and has a large open plan student research space, with informal computer labs, a specialist collections area, a herbarium, and staff office space. Level 2 contains the library and curriculum collection and private study rooms. Down on the ground level there is open plan private study space, staff office space, a computer lab, seminar room and HDR student open plan office space.
Booking:
