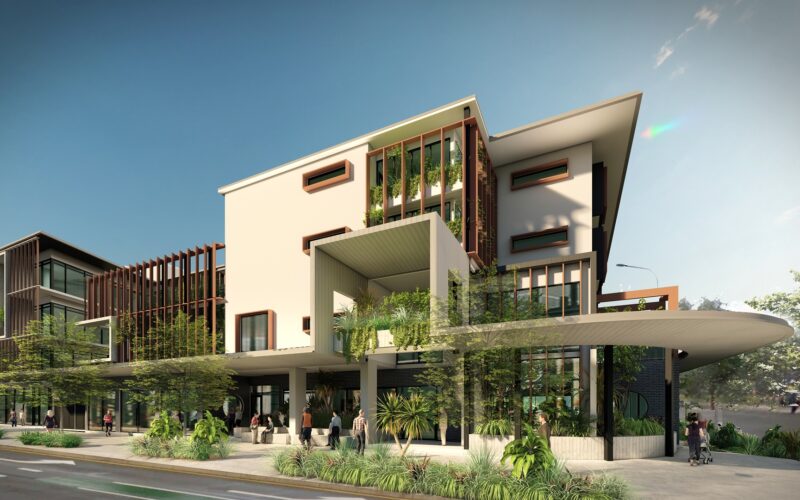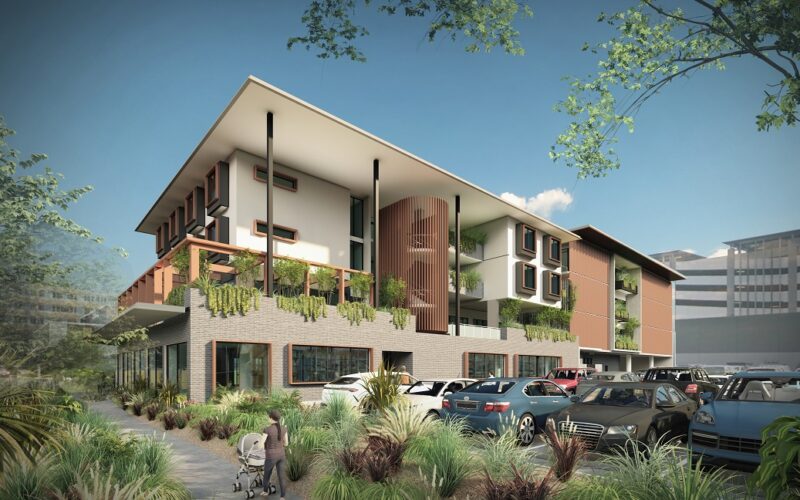

Wishlist
1 Bright Place, Birtinya
Type:
Commercial
Precinct:
Sippy Downs
Built:
2022
Architect:
MODE
The Wishlist Centre vision is to create a “Home away from Home” for patients and their families requiring ongoing medical treatment at Sunshine Coast University Hospital.
Collaborations within the facility will provide affordable support for the patients’ health journeys clinically, physically, and mentally with immediate proximity to the Hospital, but away from the clinical environment.
Design and delivery of the Wishlist built form is centred around the core concept of health and wellbeing. Acoustic comfort was a primary concern with the adjacent hospital helicopter pad increasing the need for acoustic treatment to the building façade.
Spaces within the facility are designed to maximise light, air and views to the surrounding natural environment. Areas of retreat are equipped with amenities and environmental controls that allow patients to manipulate their environment as appropriate to their health needs.
All accommodation rooms contain kitchenettes and ensuites, WIFI connection, large window seats for relaxation and access to more social areas on level one. Level one is divided into two distinct zones. The Wishlist Communal zone has a community kitchen with facilities for catering, family meals, nutritional education, socialising, exercising, plus indoor and outdoor play areas.
The Wishlist function centre on level one is a multi-use facility, housing the Wishlist office, multiuse indoor and outdoor spaces for community functions, clinical education, and events.