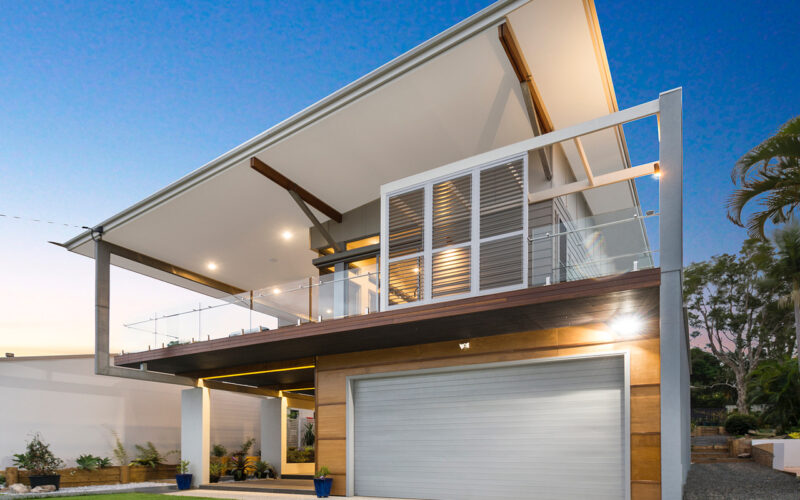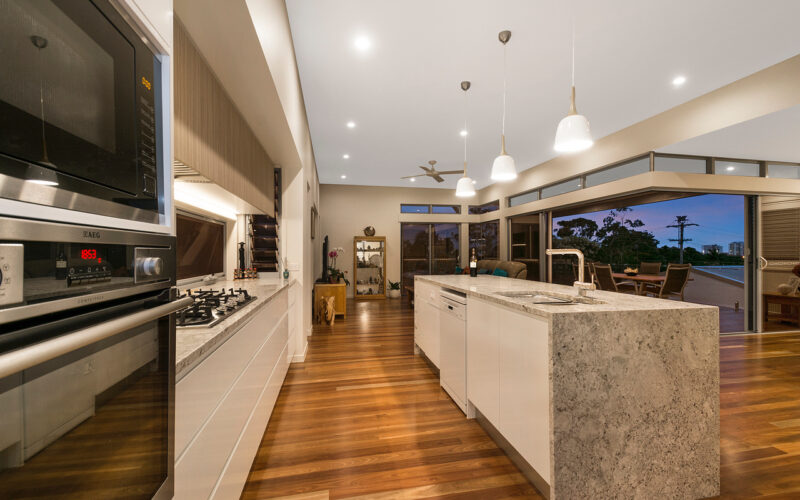

Alexandra Headland House
Alexandra Headlands
The Alexandra Headlands house is located on a suburban street near the beach with extensive ocean views. The house was designed for an extended family who have lived in the area for many years, who wanted to enjoy a beach lifestyle with easy access to the outdoors. The site was a rare vacant block in this established area, which afforded the opportunity to design a modern house taking best advantage of all the site has to offer. They wanted to live without air-conditioning, utilising the marvellous prevailing breezes and abundant sunshine year-round.
The house takes advantage of the North-East orientation and high location to provide effective orientation while maintaining privacy in this suburban context. The site axis is necessarily North-South, however by locating all living and sleeping spaces on the top floor of the house and by orienting the main spaces North-East, all living spaces gain North-East orientation and views, while sleeping spaces gain the prevailing South-East breezes in the warmer weather. This effective zoning of the design maximises comfort and views both from and within the site throughout the year.
The floor plan is long and attenuated to maximise crossventilation. The living spaces, located at the North-East corner of the house effectively provide a one-room wide layout, thus maximising cross-ventilation and solar access. The house has higher than code levels of insulation to roof and walls, which combined with effective shading, stepped wall outline and deep eaves provides year-round comfort in the benign subtropical climate.
