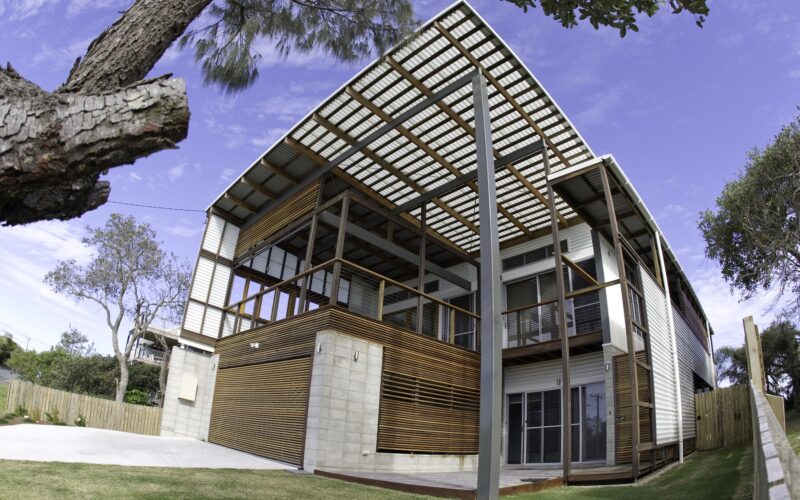
Peregian Beach House
Peregian Beach (address confirmed when booking secured)
Type:
Residential
Precinct:
Eumundi
Built:
2011
Architect:
Mode
This residence is designed as an architectural response to the challenge of creating an affordable, sustainable and low maintenance beach house. The way in which individual materials can be used to create a place was explored, creating an environment that was as much about being sustainable and connected to the place as it was about meeting the client’s needs.
The form of the house produces a contrasting relationship which is also reflected in its materials. The extensive use of hardwood including grey iron bark, Australian spotted gum and New Guinea rosewood was an obvious choice for its coastal context. As fibreglass is featured throughout, it became apparent that the dark tones of the hardwood would be the perfect choice to complement and contrast against the translucent white sheeting. By exposing the timber structure and framing, these spaces create a level of ambiguity, blurring the lines between internal sanctuary and external vulnerability.
The extensive use of contemporary and sustainable timber produces a unique, modern architectural piece with lower embodied energy and a light carbon footprint. The warmth of the exposed timber work is contrasted with the cool tones of the fibreglass, metal sheeting and block work, showing off the finer detailing of the timber work. The fibreglass cladding is designed to light up at night with a glow, revealing the structure behind as a silhouette of ordered framing to create a curious interplay of solid and light. This thoughtful creation along with the movements of the occupants inside produces a private yet animated piece of architecture.
Booking:
Bookings open on Wednesday 13 October at 9am. To secure your booking visit this building page, click on the "BOOK NOW" button and follow the prompts through the Eventbrite website. To ensure a fair allocation there will be a limited ticket allocation per person. Bookings will be taken on a first come, first served basis. Pre-booked tours will book out quickly. There will be no waitlists, so if you miss out, please check back in case others cancel.