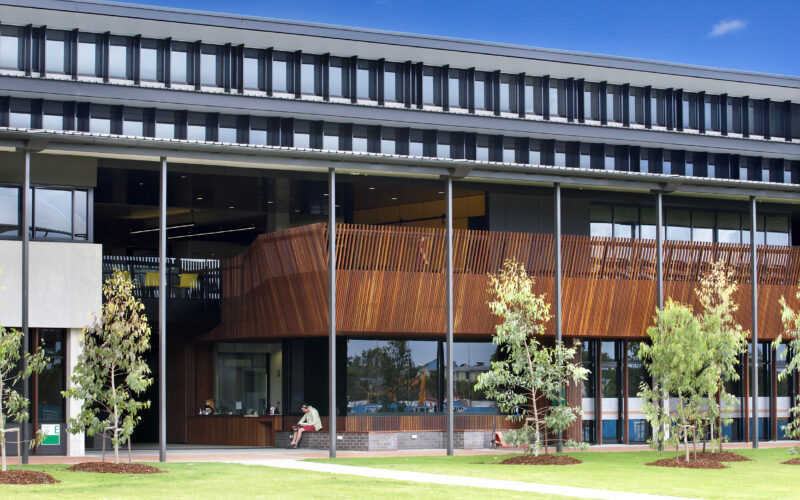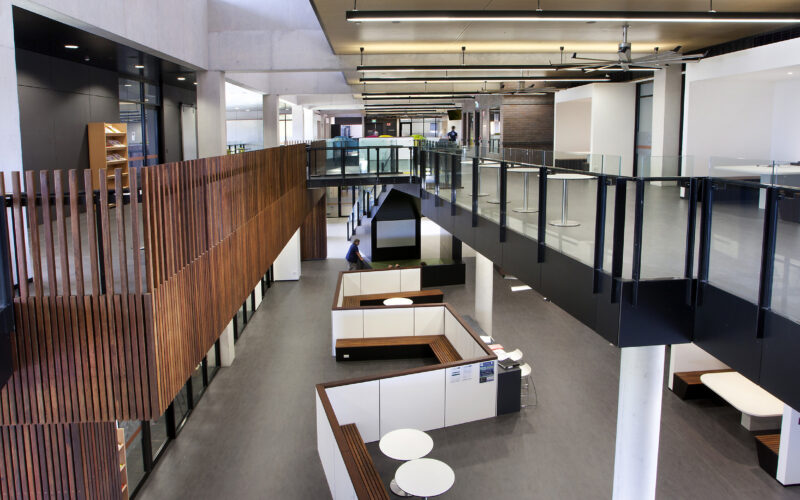

BUILDING E (LEARNING & TEACHING HUB), USC
90 Sippy Downs Drive, Sippy Downs
Type:
Education
Precinct:
Sippy Downs
Built:
2014
Architect:
HASSELL
Awards:
2015 - State Commendation for Sustainable Architecture - Australian Institute of Architects (AIA) Queensland
2015 - State Award for Educational Architecture - Australian Institute of Architects (AIA) Queensland
2015 - Sunshine Coast Regional Commendation - Australian Institute of Architects (AIA) Queensland
The Learning & Teaching Hub is a three-storey building incorporating mixed mode/natural ventilation. As part of University of the Sunshine Coast’s commitment to reducing its carbon footprint, this includes openable windows and two large thermal chimneys to increase air movement through the building and decrease reliance on air-conditioning.
The ground floor contains department offices as well as smart tutorial rooms and a flexible 75-seat collaborative teaching theatre. Level 1 is predominantly dedicated to general teaching, simulated learning and e-learning experiences. Additionally, on Level 1 is an immersive ‘Cave’ environment used for broader experiential teaching and research. Level 2 is predominantly given over to staff offices and training spaces, and a common sessional staff area that enables face-to-face student/teacher interaction. Student commons, for self-directed study and group work, are found throughout the ground floor and level 1 of the building.
Rainwater is retained in storage tanks and integrated into the existing campus rainwater harvesting system. The dedicated wetland area also allows for stormwater detention and enhances the quality of the outdoor environment through native plantings, sculptures and meeting places in the Buranga Garden area (Nga Tana Lui Dhar).