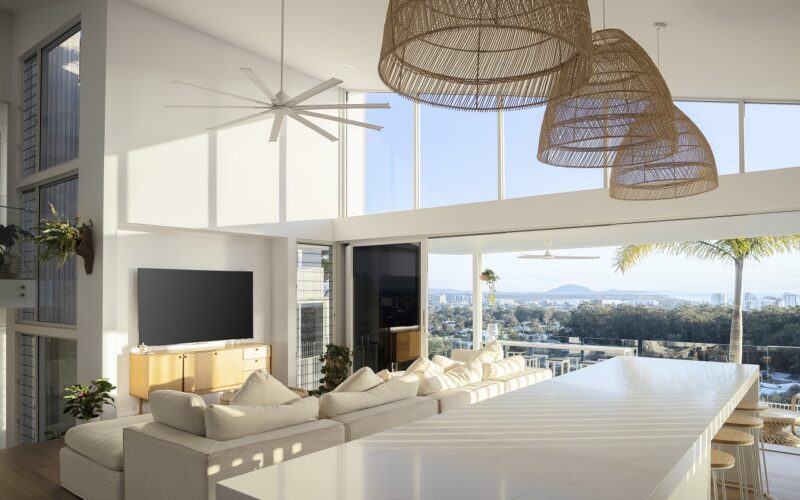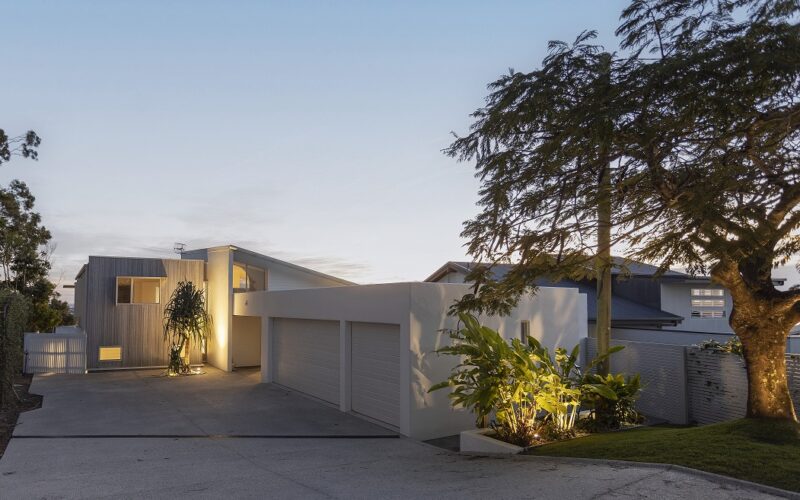

Headland House
Alexandra Headland (address confirmed when booking secured)
Headland House is perched on one of the most elevated residential sites in Alexandra Headland, with spectacular views of the northern coastline from Mount Coolum to Point Cartwright. The house is flanked on the west by a water reservoir which sits at the very top of the hill and forms a solid counterweight to the built context.
Designing a house to maximise the views and elevation whilst remaining under the 8.5m height limit, and keeping construction cost and engineering details in check, was the greatest challenge on such a steep site (the contours fall 10m from front to back) especially in a built-up area with very little surrounding land to accommodate machinery and general construction.
The ‘ground’ level contains the main living areas and features a double height ceiling volume through the centre of the home, cascading out to generous deck areas which step down the hill in a series of split levels to accentuate the expansive view aspect.
A half level down contains two secondary bedrooms, bathroom, laundry, and a detached living / pool pavilion area. The storey above contains the main bedroom suite plus another guest bedroom / study.
There is a 3-bay garage at the front of the house which was initially designed and engineered to accommodate a self-contained dwelling above, which has been postponed as a future stage of works.