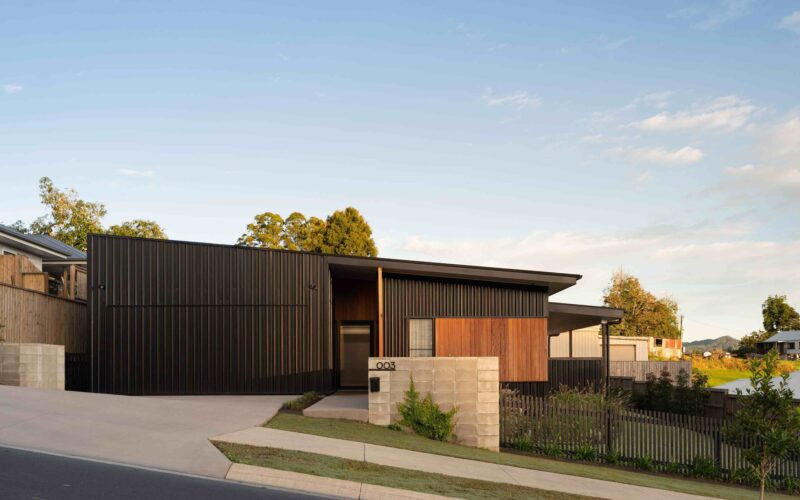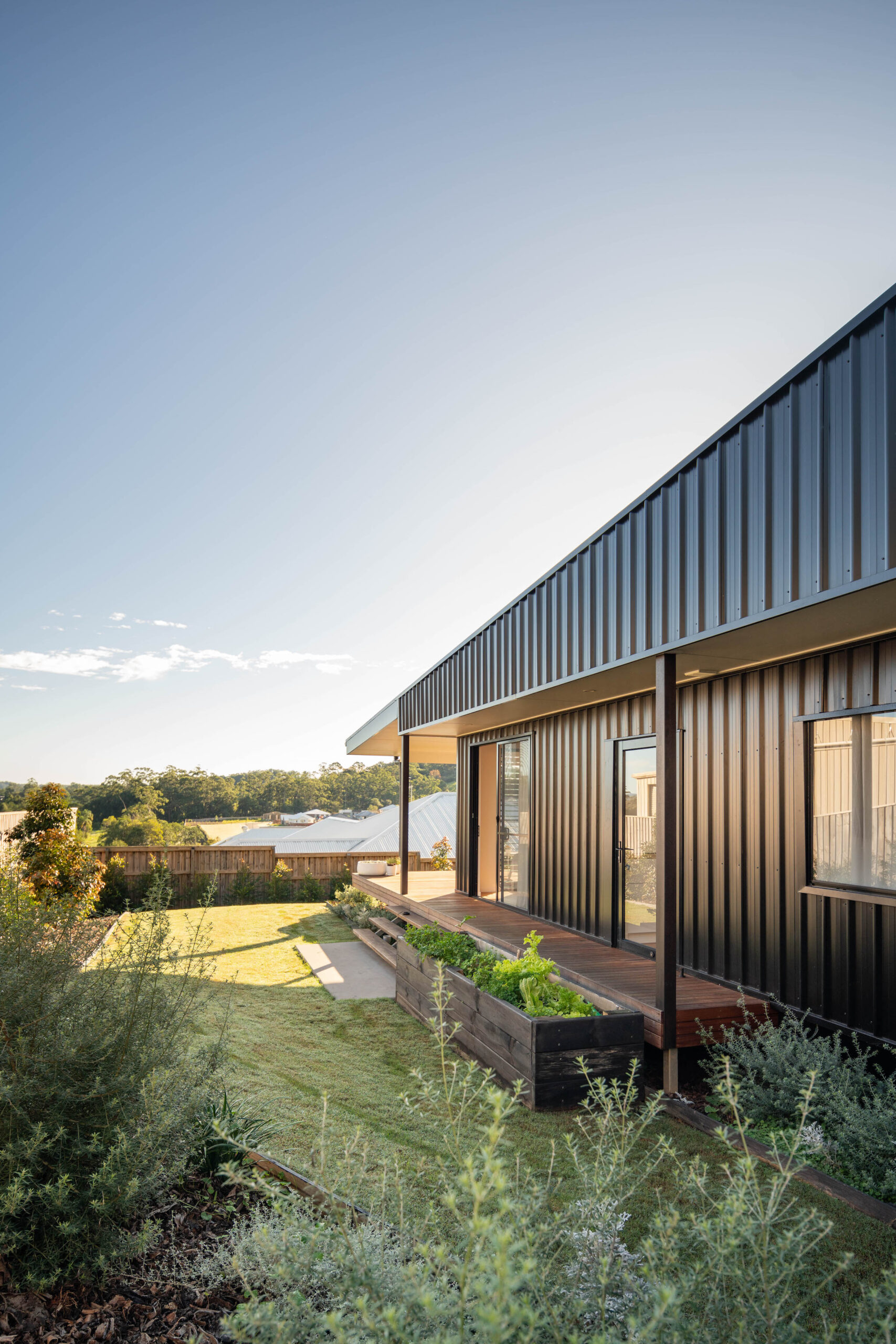

The Black House
Palmwoods (address confirmed when booking secured)
Located in a new hinterland housing estate, the Black House is unique in its surroundings and its approach to a new build. The planning of the home is based on a few simple key elements including, maximising a single open north facing living area, connection to outdoors, and siting the home well on the land.
Working to a budget, the home feels generous due to the clever allocation of floor space. An operable wall to the third bedroom (guest) enables this space to be a connected, flexible use space as an extension to the living room.
The direct connection from the lounge and dining space to the deck, creates one generous living zone with desirable aspect and outlook over the estate and hinterland beyond.
Siting the home towards the Southwest corner of the lot facilitated the creation of a usable garden with space, extensive turfed areas and planting beds that accommodate trees.
As a result of the thoughtful design approach, the home presents as a bespoke architecturally designed dream home. Effective application of a minimal material palette has resulted in a sharp and stylish exterior. The elegantly detailed entry screen crafted from blackbutt provides a welcoming and sophisticated entry experience.